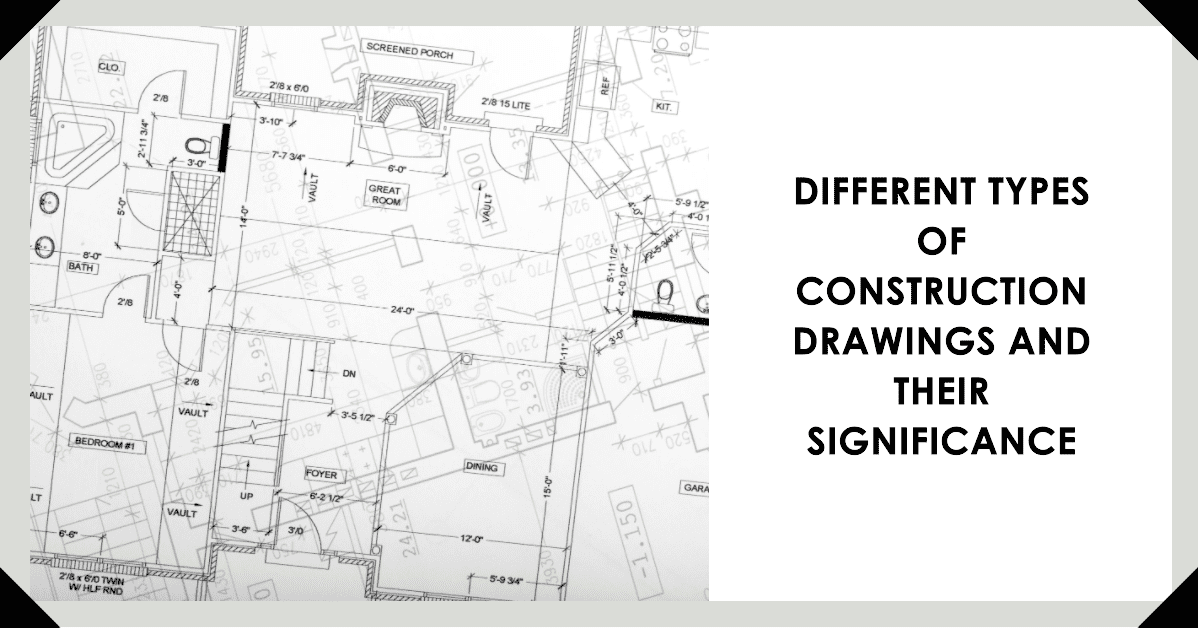Introduction
Construction projects are complicated endeavors that need careful planning, coordination, and execution. At the heart of every successful construction project lies a set of detailed construction drawings. These drawings serve as a vital communication tool among architects, engineers, contractors, and other stakeholders involved in the construction process. They provide a visual representation of the project, translating ideas and designs into tangible plans that guide the construction team from start to finish.
In this article, we will delve into the world of construction drawings, exploring the different types and their significance in the construction industry. Whether it’s architectural drawings, structural drawings, electrical drawings, or mechanical and plumbing drawings, each type plays a crucial role in bringing a construction project to life. By understanding the purpose and value of these drawings, we can appreciate their immense importance in ensuring accurate and efficient construction processes.
Join us as we unravel the significance of construction drawings and discover how they enable the successful completion of construction projects. Let’s dive deeper into each type of construction drawing and explore the insights they offer to those involved in the construction industry.
Overview of Construction Drawings
Construction drawings are crucial documents that bridge the gap between design and implementation in construction projects. They provide a visual representation of the project, conveying vital information about the structure, layout, and specifications to all stakeholders involved. These drawings ensure consistency, clarity, and accuracy throughout the construction process, minimizing errors and conflicts. They serve as a reference for contractors, subcontractors, and other construction professionals, guiding them in executing their tasks accurately.
Additionally, construction drawings help in obtaining permits and approvals by demonstrating compliance with building codes and regulations. By streamlining the construction process and ensuring adherence to design and specifications, construction drawings play a pivotal role in the successful completion of projects. In the following sections, we will delve into the different types of construction drawings and their specific significance.
- Architectural Drawings: Architectural drawings provide a visual representation of the overall design and layout of a building. They include floor plans, elevations, sections, and other details that showcase the spatial arrangement, dimensions, and aesthetic aspects of the structure. These drawings serve as a blueprint for architects, contractors, and builders, guiding them in implementing the design vision accurately. Many construction companies now choose to Outsource CAD Drafting Services, as it is cost effective and saves time.
- Structural Drawings: Structural drawings focus on the framework and stability of the building. They include details such as foundation plans, framing plans, and reinforcement drawings. These drawings provide crucial information about the structural components, load-bearing elements, and support systems. Structural drawings are essential for engineers, contractors, and construction teams to ensure the safety, integrity, and durability of the building.
- MEP Drawings: MEP (Mechanical, Electrical, and Plumbing) drawings depict the installation and layout of the mechanical, electrical, and plumbing systems within a building. These drawings include HVAC (heating, ventilation, and air conditioning) layouts, electrical circuit diagrams, plumbing schematics, and other related details. MEP drawings ensure efficient coordination and installation of the various systems, ensuring proper functioning and compliance with building codes and regulations.
- Fire Safety Drawings: Fire safety drawings focus on the fire protection and life safety aspects of a building. These drawings include fire escape plans, evacuation routes, fire suppression system layouts, and other fire safety measures. They provide critical information for occupants, emergency responders, and building management to effectively respond to fire emergencies and ensure the safety of people within the premises.
Related Blog : Why does India remain a popular choice for Outsourcing Construction Drawings?
Key Considerations for Enhancing the Effectiveness of Construction Drawings
- Level of detail: Ensure that the drawings provide sufficient information for contractors and builders to understand design intent and perform tasks accurately.
- Accessibility and sharing: Utilize appropriate technology and platforms to facilitate easy access and sharing of the drawings among project stakeholders, promoting collaboration and streamlined communication.
Conclusion
Looking ahead, we can anticipate improved tools and software specifically designed for creating, sharing, and collaborating on construction drawings. These advancements will streamline the process, making it easier for stakeholders to access and interpret drawings accurately. Furthermore, the integration of digital platforms and cloud-based solutions will facilitate seamless communication and real-time updates, ensuring that all project members are working with the most up-to-date information.
In conclusion, construction drawings remain a fundamental component of successful construction projects. They provide a visual roadmap that guides the construction process, ensuring accuracy, consistency, and adherence to design intent. By recognizing the importance of detail, maintaining regular updates, and embracing accessible technologies, stakeholders can maximize the value and impact of construction drawings, contributing to more efficient and successful project outcomes.

