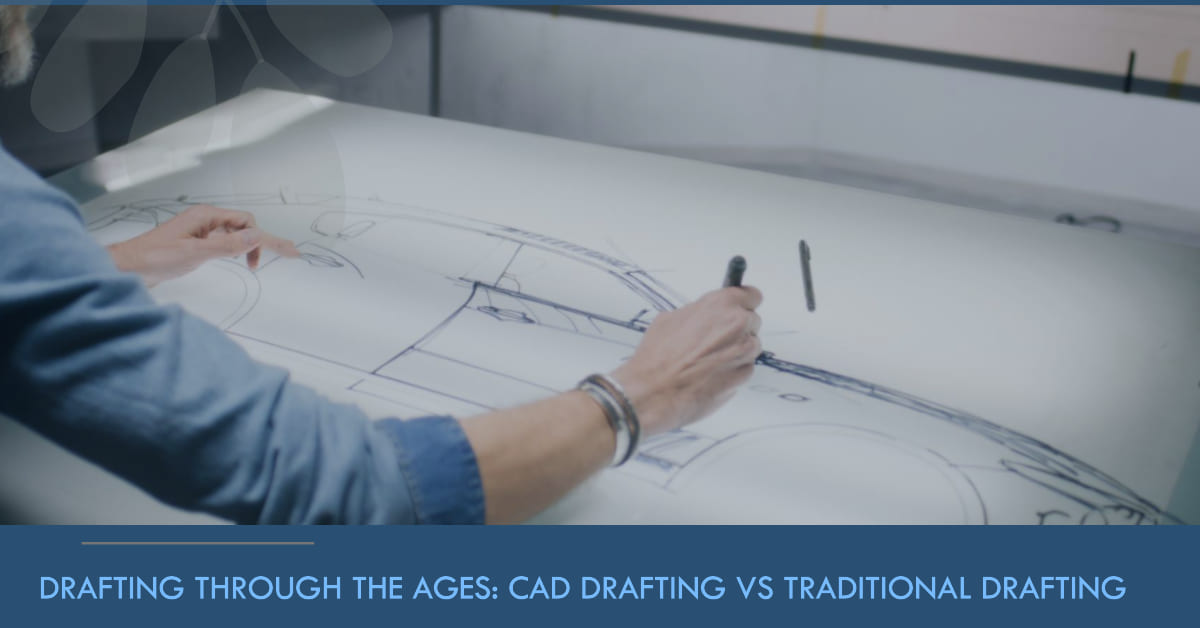In the world of design and engineering, the way we create technical drawings and plans has evolved significantly over the years. Traditional drafting, which relied heavily on pencils, paper, and drafting boards, has been gradually replaced by Computer-Aided Design (CAD) drafting.
This transformation has brought about numerous changes in the industry, each with its own set of advantages and limitations. CAD Drafting is increasingly being utilised in the construction industry, gradually replacing traditional drafting methods.
For example, Architectural Drafting Services have forgone traditional drafting in favour of CAD drafting for all their designing and drafting needs: from floor plans to site drawings. In this blog, we will explore the key differences between CAD drafting and traditional drafting, shedding light on the evolution of CAD from traditional drafting.
The Art of Traditional Drafting
Traditional drafting, also known as manual drafting, has a long history dating back to ancient civilizations. It involves the creation of technical drawings and plans by hand, typically using tools such as T-squares, triangles, compasses, and various pencil. Engineers, architects, and draftspersons meticulously draw lines, curves, and annotations on sheets of paper placed on drafting boards. These drawings serve as the primary means of communication for design and construction projects.
Traditional drafting has certain advantages over CAD Drafting as highlighted below:
Tangible and Aesthetic:
Traditional drawings have a unique aesthetic quality that many designers appreciate. The physical nature of the medium allows for intricate detailing and a tactile connection to the design.
No Technical Barriers:
Traditional drafting does not require extensive computer skills or specialized software. As long as you have the necessary tools and skills, you can create detailed drawings.
No Software Costs:
Traditional drafting is cost-effective in terms of software and hardware, as it relies on manual tools and materials that are generally more affordable than CAD software.
The Rise of CAD Drafting
CAD drafting emerged in the mid-20th century with the advent of computer technology. This method employs specialized software to create, edit, and store technical drawings. CAD drafting offers a range of tools and features that streamline the design process and enhance collaboration among project stakeholders.
Advantages of CAD Drafting:
Precision and Consistency:
CAD software allows for unparalleled precision in drawing creation, minimizing errors and ensuring consistency in design elements.
Efficiency:
CAD drafting significantly reduces drafting time compared to traditional methods. Editing, copying, and reusing design elements is a breeze with CAD, saving valuable time and effort.
Collaboration and Sharing:
CAD files are easily shareable and can be accessed remotely. Collaboration between team members and stakeholders is more efficient, with real-time updates and version control.
The speed, precision and easier storage and sharing of CAD Drafting has almost removed traditional drafting from the professional sphere. Although CAD software is more expensive and requires additional training, it offers long-term cost savings through increased efficiency and reduced material expenses. As a result, CAD has seen widespread adoption in multiple industries and have consequently replaced traditional drafting.
Does that mean traditional drafting has become obsolete?
That isn’t the case, as evidenced by the fact that traditional drafting continues to be taught in leading architectural and designing schools across the globe.
- The dimensions and conventions used in CAD drafting are directly adopted from 2D drafting. Thus, it becomes important for architects, designers, engineers etc. to learn the basics of 2D drafting.
- A project may require a quick change in the process of construction. In such cases, it is easier and quicker to make that alteration by hand, especially if the architect or engineer happens to be on site and does not have ready access to CAD software.
- In the first step of ideation, a client may request a rough sketch from the architect without finer details. Say, the client and the architect have gone to visit the land where a residential or commercial project is to be built. The client may ask for a quick sketch, giving a rough overview of the kind of project they want to commission. In such instances, 2D drafting becomes important.
The development of CAD Drafting may have resulted in its adoption across industries. However, having a knowledge of traditional drafting would serve any designer well. In recent times, construction companies have increasingly resorted to Outsourcing CAD Services to meet their drafting needs. And thus, the popularity of CAD Drafting has grown even more. Yet traditional drafting will continue to be relevant in the near future.


